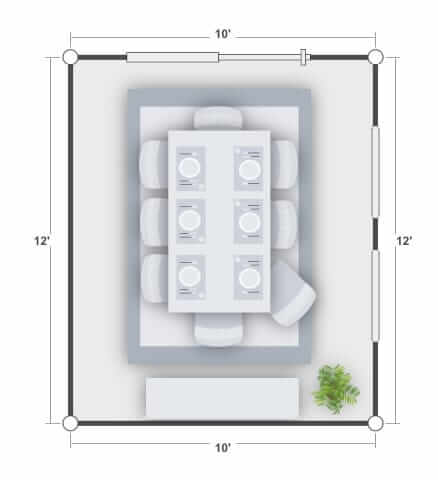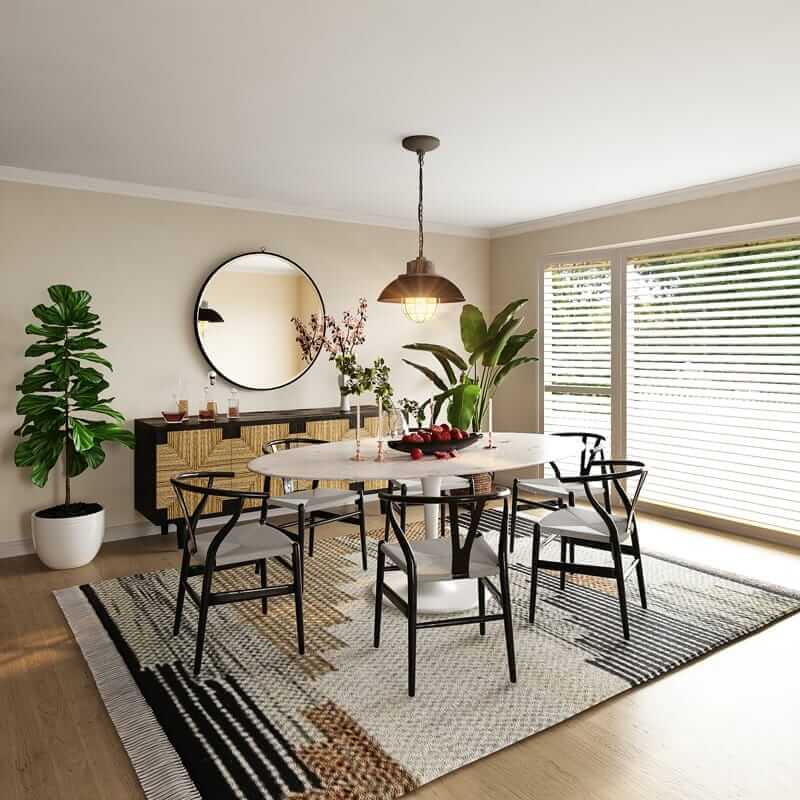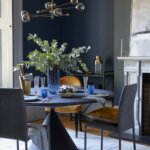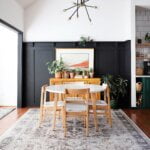How to Design a Perfectly Scaled Dining Room
I am currently working on a Dining Room for a client. There has been a lot of discussion on what size table to buy, how it scales in the room and the possibility of trying to accommodate more guests in the future. As a decorator and someone who has worked on the retail side of furniture sales, this is overwhelming for a lot of people. Showrooms almost appear as if they have infinite space. This can make pieces appear smaller than they really are, which could lead to buying something that is way out of scale for your space.
Getting the Right Shape for your Dining Room
When considering which shape of a dining table to buy such as round, oval, or rectangular, it is also important to think about:
How big of a dining room table do I need?
How many guests do I expect to seat?
The room needs to be comfortable for everyone.
A good rule of thumb is that you should expect to keep at least 36 inches from the edge of the table to the wall. This allows ample room for guests to pass through. Aim to keep your dining table at least 42-45 inches from the entry point into your dining room. This can cause unnecessary crowding at the doorway. West Elm offers a free room planner on their website, but it is highly geared toward their own products. It’s a good option to just explore how the room will feel before making any purchases. Another option, which offers more features is available at https://livingspaces-lm.icovia.com.
A round dining table is a great option if you expect to seat less than 6 people. If you plan on hosting more than 6 a rectangular or oval dining table would best suit your needs. Otherwise, the guests are too far apart from each other to have a conversation or most importantly, pass the wine. Think about how it feels when you get seated at a large round dining table when you’re eating out. It is generally loud and not very intimate.
A rectangle table is the most practical and common style. If your dining room can accommodate this, it’s a great option. You can typically find more finish options and sizes for this shape. An oval adds a bit of interest to the traditional dining table shape by merging the two together. You can still have an intimate conversation and get a unique and memorable look.

Seating Guide
Using a standard 20″ x 20″ Dining Chair, here are how many guests you can expect to seat at various dining tables. Rule: You should give 24″ of space for each guest for maximum comfort.
Round Dining Table
40″ round dining table can seat 6 people comfortably.
54″ round dining table can seat 4-6 people comfortably.
60″ round dining table can seat 6-8 people comfortably.
— If you are considering a round dining table larger than this, I would highly recommend looking at an oval or rectangular shape. Round tables larger than 60″ really create a lot of wasted space and don’t encourage guest interaction with each other.

Rectangular Dining Table
60″ rectangular dining table can seat 4-6 people comfortably.
70″ rectangular dining table can seat 6-8 people comfortably.
84″ rectangular dining table can tightly seat up to 8 people.
96″ rectangular dining table can seat up to 8 people comfortably.
108″ rectangular dining table can tightly seat up to 10 people.

Add the Layers
Adding the layers to finish your dining room. Of course, we are only going to discuss the essentials, like lighting and a rug, but what do you have planned for the focal wall? This is the main wall that you see when you enter your dining space. The obvious choices are a buffet or credenza, two table lamps, and a large piece of art or mirror. Adding a feature to your focal wall doesn’t need to be expensive. You can also elevate the space with wallpaper, paint, or layer architectural interest by adding millwork. A quick search on Pinterest or Google should help spark some creativity, but to get you started, here are a few of my favorites:
Rugs
Not every dining room can accommodate a rug. If you have children, you may not want one. But there are many types of rugs and some of those are easier to clean than others. Mixed blend rugs have a tendency to clean better than one made entirely of wool. When choosing your rug, do not forget that you and your guests are going to be moving chairs or benches back and forth, so find something with a pile that allows for easy movement. Read: Do not get a shag rug for your dining room. You will regret it.
Most dining rooms are going to need a rug of at least 6×9′. Rule: You need at least 2′ of clearance around your dining. This gives enough room for guests to pull out the chairs without falling off the rug. Also, a rug is meant to be an area rug, not a wall-to-wall carpet. Leave about 10-12″ from the wall to allow your flooring to get some exposure too.
Lighting
Finding a unique lighting piece can really make a statement. It’s important to get the scale of this correctly so it doesn’t either appear too small or way too large and cumbersome for your dining parties. Rule: Pick a chandelier that is about half the width of your table. I’ve often seen designers choose chandeliers by adding the width and length of a room together. An example would be the 10′ x 12′ drawing above, which would require a chandelier about 22″ in diameter.
Another thing to consider is how to hang the light. The bottom of your chandelier ideally should be 30-36″ off the top of your dining table. This allows ample room for conversations, tablescapes, and adequate spacing for guests to move about in your room.
Good lighting is important, be critical of how you want your light to illuminate your space. Exposed bulbs? Directional lighting? Take. Your. Time. Find the right one, but don’t be afraid to say you’ve made a mistake. The first choice may not be the winner, but don’t give up.
Texture
Add tons of visual interest with texture. This can come in a wide variety of ways. Consider the texture of your chairs, tablescapes, window treatments (also, here is how you hang curtains correctly), and of course, wallpaper!


